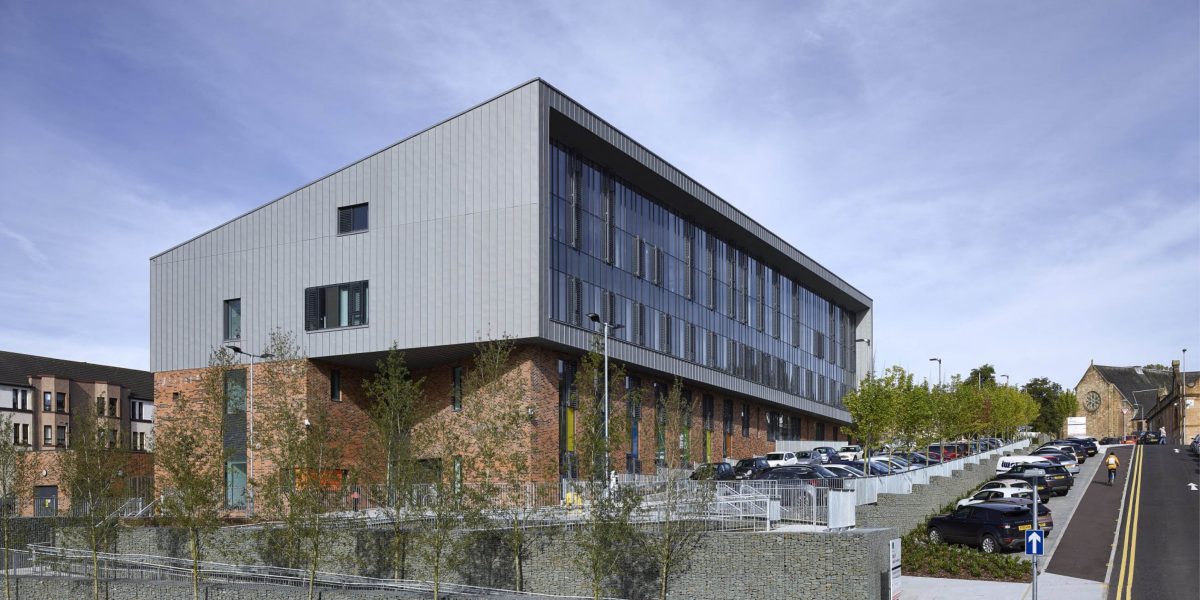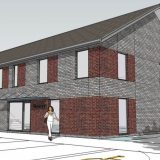Maryhill Health and Care Centre

As founding joint venture partner in Wellspring (the private sector development partner of hub); Apollo is supporting hub West Scotland (hWS), with specialist input to primary healthcare premises; with Maryhill Health & Care Centre being one of these supported projects.
The 4,447m2 Health & Care Centre went live to the public on 19th September 2016. The new Centre offers the Maryhill community access to a wide range of health and social care services, now under the one roof for the first time. As part of the Scottish public/private hub programme, through the hub West Scotland territory; it was jointly delivered along with the Eastwood Health & Care Centre, as a single bundle of c. £27m. These two Projects along with the East Pollokshields Centre, ‘The Shields Centre’ completed in January 2015; are the beginning of an NHSGGC Health & Social Care strategy to serve the NHS Greater Glasgow & Clyde community, which includes the former area of NHS Argyle & Clyde. These projects underpin NHS Scotland’s ‘Once for Scotland’ approach to shared Health and Social Care Services.

The £12.4m centre is in the heart of a built-up urban area of Maryhill, formed by an island of four existing roads, including a prominent presence to Kelvindale Road and main entrance off Gairbraid Avenue. The challenging topography was formerly a Glasgow City Council School which closed in the 1980’s, having commenced its life as the 3-Storey sandstone-built Gairbraid Pubic School in 1898.
The challenging topography was also challenged by the limited urban site area which benefited from partial road closures of Balfour Street and Burnhouse Street, to ‘steal’ space for the Development, forming one-way streets and a structure with a vertical presence. To Kelvindale Road the 4-Storeys are accentuated by a taller top floor which houses ‘Agile Working’ Offices for clinical support staff; while the entrance at the top of the hill presents 3-Storeys. The zinc surround to the East facing curtain walling, which sits on a podium of mature-looking red brickwork, has affectionately become known as the ‘TV’ screen.
By the urban nature of the design, focus has been more inward in comparison to the ‘Park’ setting of the Eastwood Health & Care Centre; with a full height atrium running through the length of the Building, to flood the centre with natural light. Additionally, in recognition of the urban massing, an active programme of Art Projects had been progressed to enhance the inward focus, with more than a dozen pieces. These have ranged in nature from ceiling and wall hanging to incorporation within Reception Desk, Walls and Floors.
A date for the Official Opening is yet to be advised and no doubt dependent upon the diaries of officials, in these busy political times. Hopefully the contrasting delight of the Centre relative to its counterpart at Eastwood will be equally appreciated.
 As a specialist in the development of primary healthcare premises in the UK; Apollo has provided Post Contract resource to support the simultaneous construction of Eastwood and Maryhill Health & Care Centres.
As a specialist in the development of primary healthcare premises in the UK; Apollo has provided Post Contract resource to support the simultaneous construction of Eastwood and Maryhill Health & Care Centres.
(Photos: (1) View of ‘TV’ Screen from Kelvindale Road; (2) View of ‘Cloud’ Art in part of Atrium; (3) Screen Glass Flower Art.)


