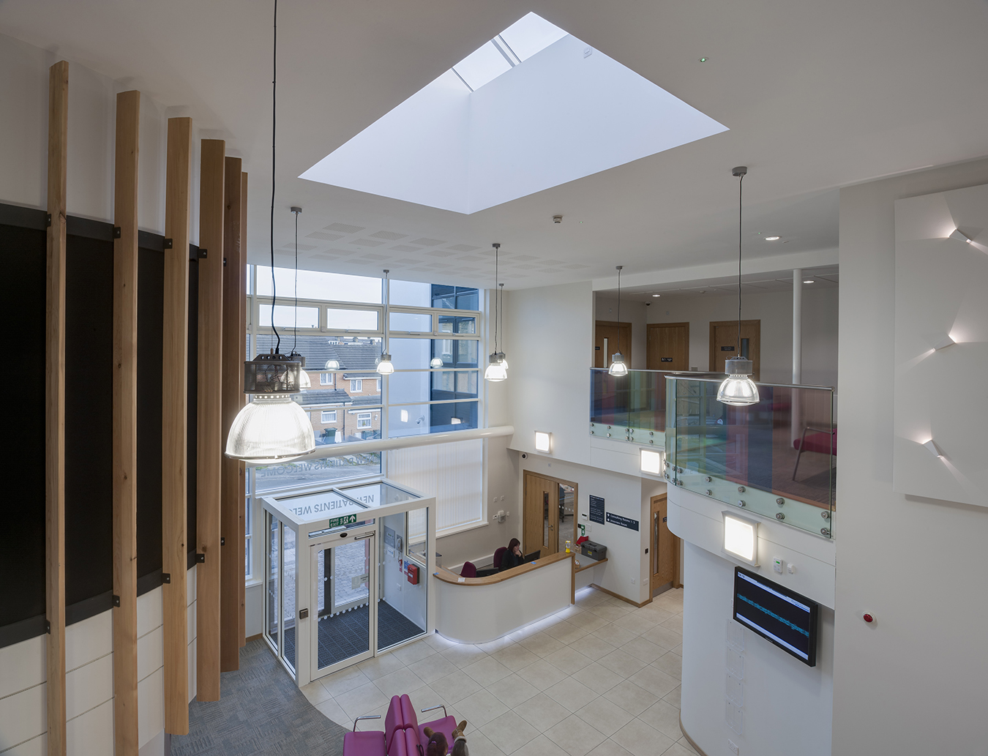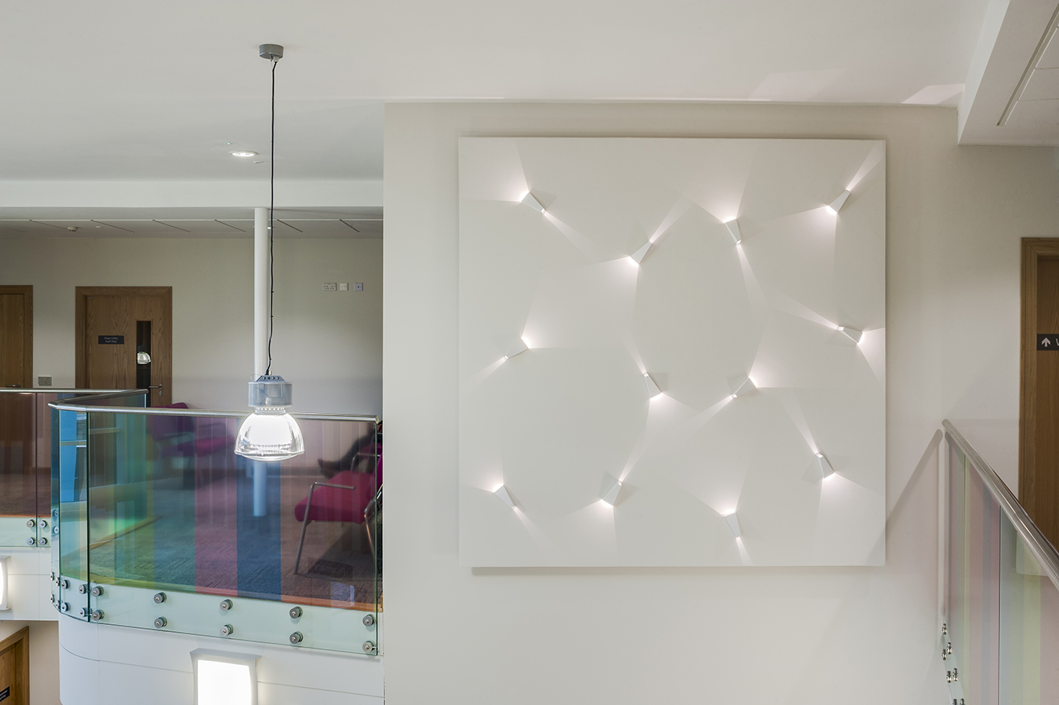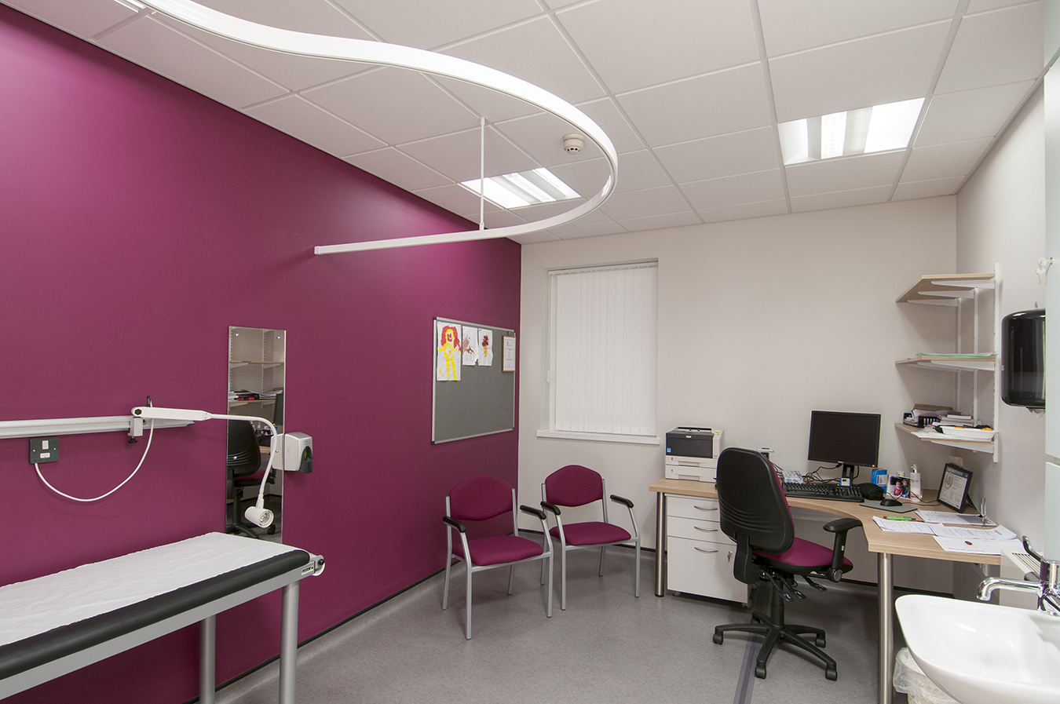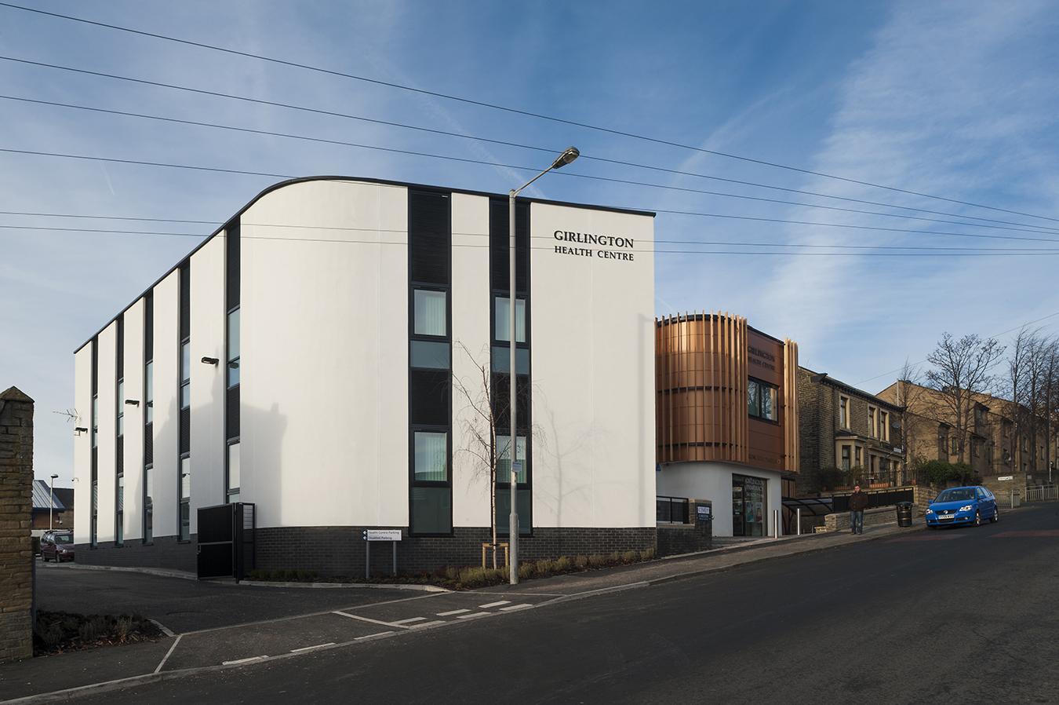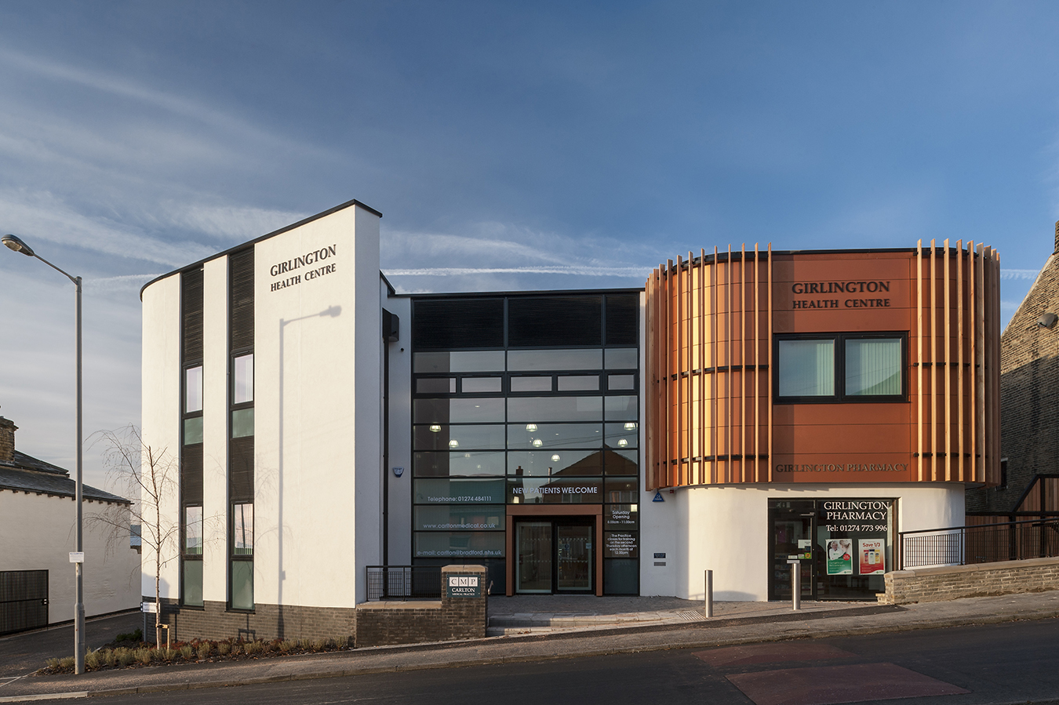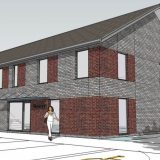Girlington Health Centre, Bradford
Client Objectives
- Create modern healthcare premises for medical practice which has been established in this densely populated area of Bradford for more than 60 years
- Provide energy-efficient, purpose-built health centre with state-of-the-art facilities for patients and staff
Development Solution
- Striking two-storey building with a rear 22-space car park and integrated pharmacy
- Regeneration of derelict urban site
- Clinical rooms over both floors accessed from the central atrium
- Double-height waiting space bathed with natural light and warmth from central roof light
- Rainbow glass balustrade incorporating feature lighting which radiates changing coloured patterns on to the waiting room walls
- Artwork created by community art project with local primary school on display in the clinical corridors
- BREEAM ‘Excellent’ energy-efficient building
- EPC rating ‘B’
- Energy-saving features including photovoltaic roof panels, light sensors and natural ventilation
Result
We have quickly seen benefits in terms of an infinitely improved working environment and attracting a significant number of new patients who, together with existing patients, couldn’t be more impressed with their new health centre.
Dr Andy Booth
This stunning development provides 21 st century facilities for the local community right on their doorstep.
Graham Symonds, Business manager
Staff really enjoy the space and light. Everything is bright and somehow lifts the spirits.
Dr Gabi Braun
PROJECT DETAILS
Project type: New purpose-built health centre, built to BREEAM ‘Excellent’ standard, for established GP practice
Project value: £2m
Size: 850 sq m;
3 GPs;
6,000 patients
Delivery: 43 weeks
Client/occupiers:
Carlton Medical Practice;
Girlington Pharmacy

