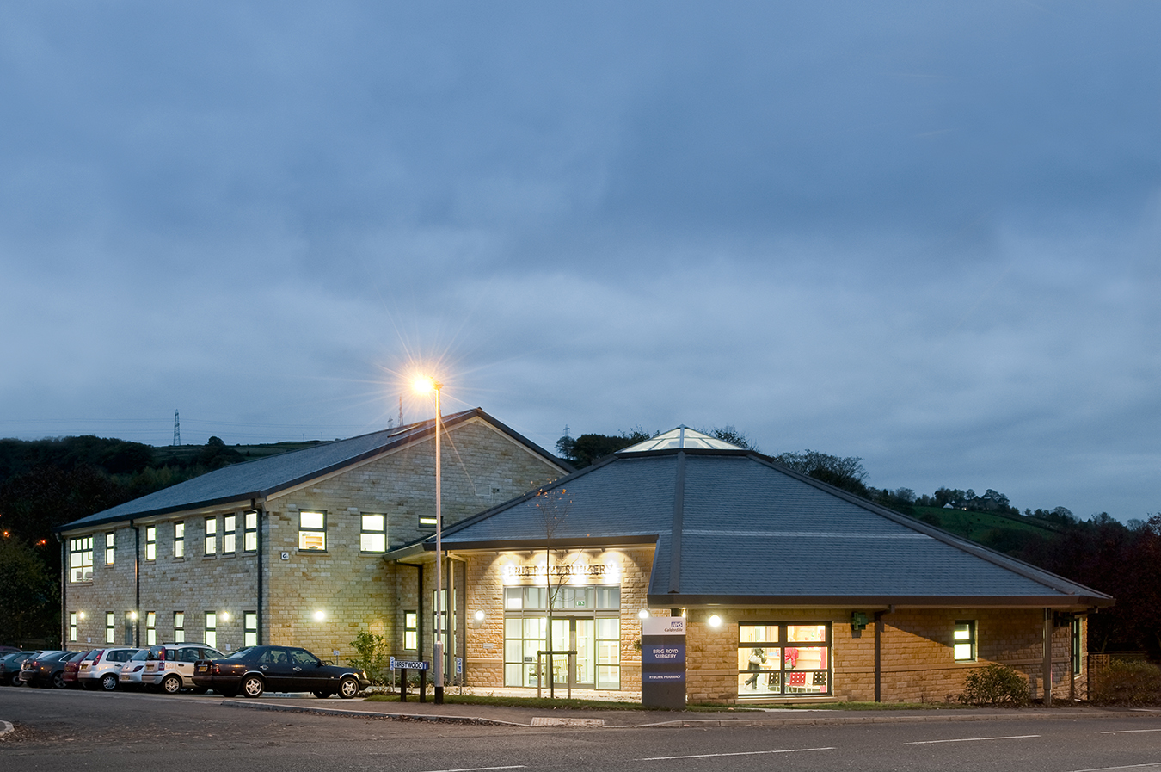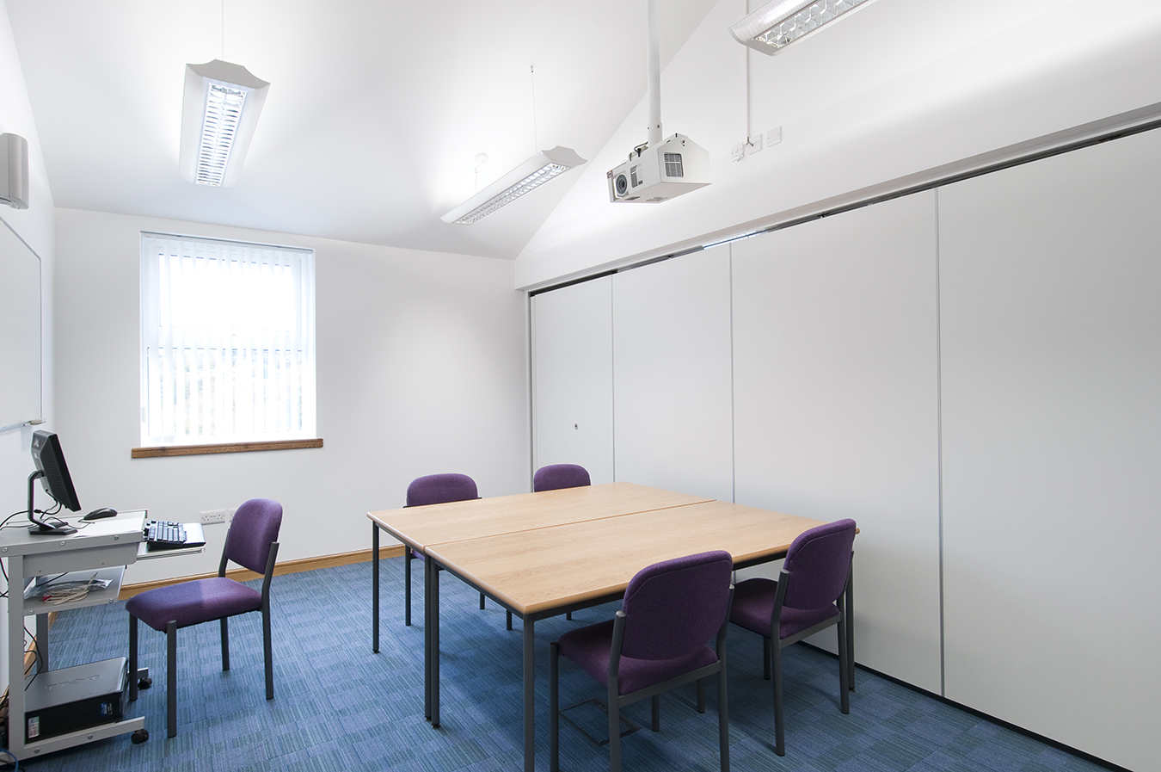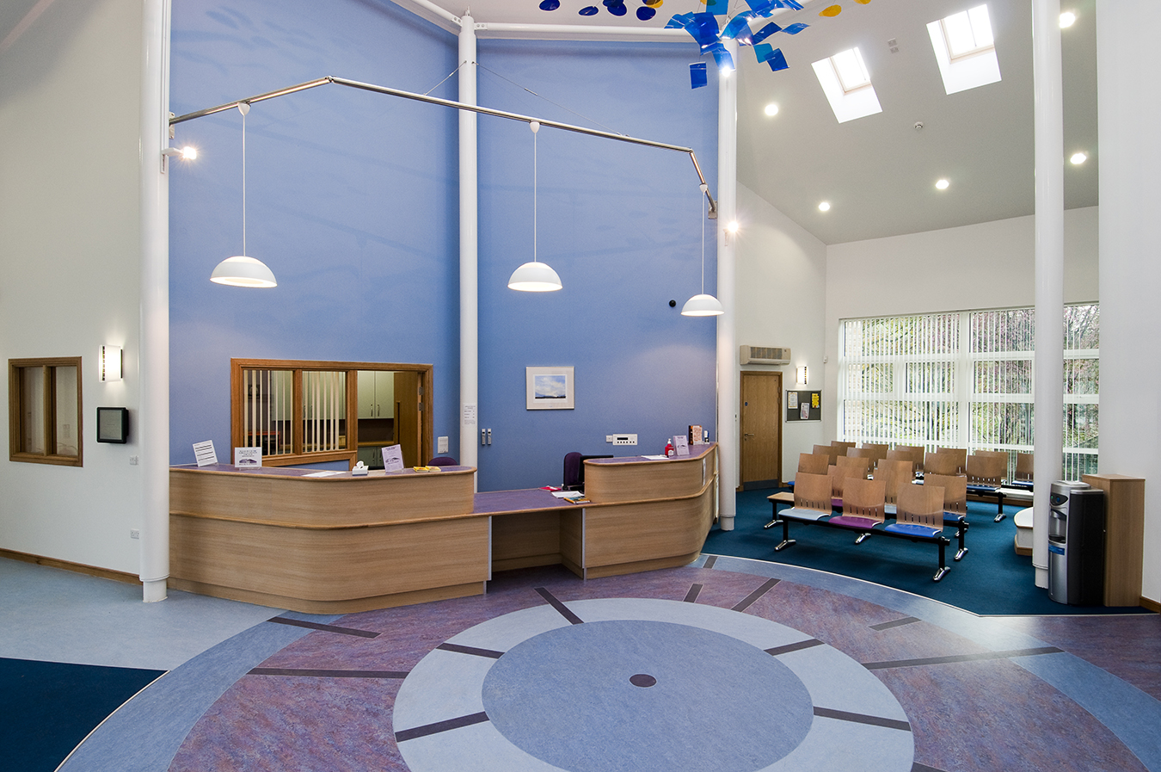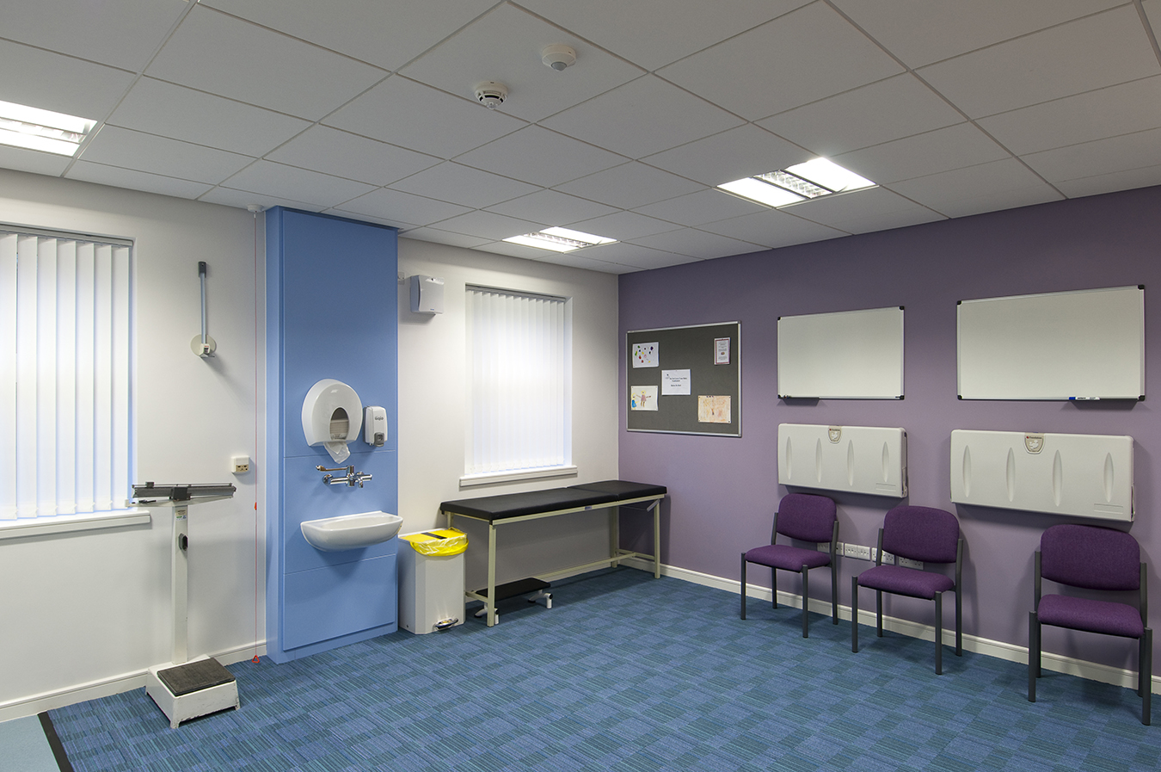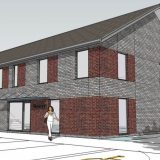Brig Royd Surgery, West Yorkshire
Client Objectives
- Create purpose-built new premises allowing the practice to expand its services
- Deliver improved surroundings, parking and access for patients and staff
Development Solution
- Rural setting next to a conservation area with stunning views over the Ryburn Valley
- Distinctive natural stone building with 30 parking spaces
- Regeneration of redundant care home site opposite the former surgery premises
- Built as part of a mixed use development, including 12 affordable homes and a new access road
- 14 clinical rooms including a minor surgery room
- Double-height octagonal waiting area with glass top light
- Bespoke mobile commissioned with an Arts Council England grant and funding from Apollo hangs centrally in the waiting space. The artist was inspired by local school pupils and older residents reflections on the river Ryburn and by the medicinal qualities of plants
- EPC rating B
- An air source heat pump linked to the underfloor heating helps reduce energy demand
Result
Our dream to have a new surgery finally became a reality. We have enjoyed a good relationship with Apollo who have masterminded the development.
Dr Louise Knowles
PROJECT DETAILS
Project type: Energy-efficient modern surgery built as part of a mixed-use development
Project value: £3.25m
Size:
1,200 sq m;
7 GPs;
10,000 patients
Delivery: 25 weeks
Client / occupiers:
Brig Royd Surgery;
Ryburn Pharmacy;
Community Services

